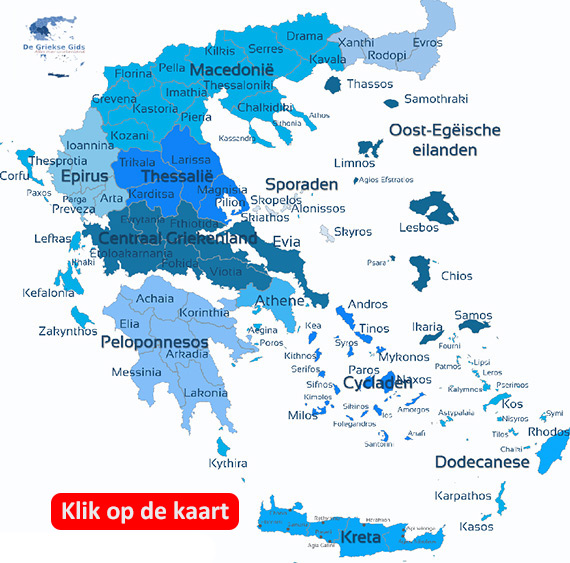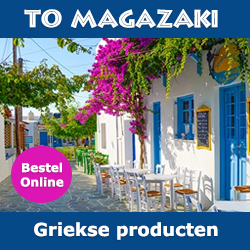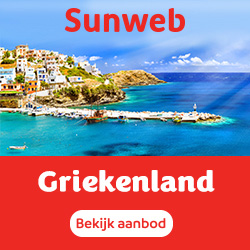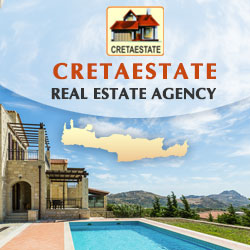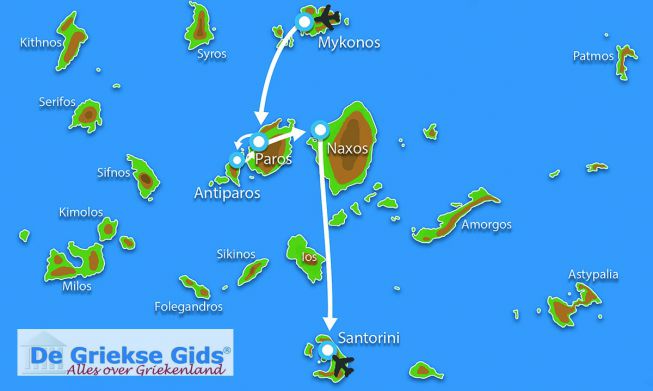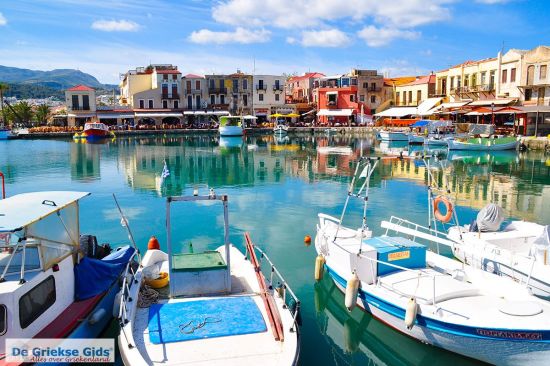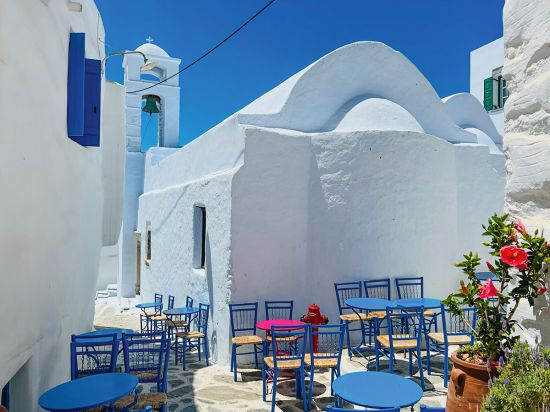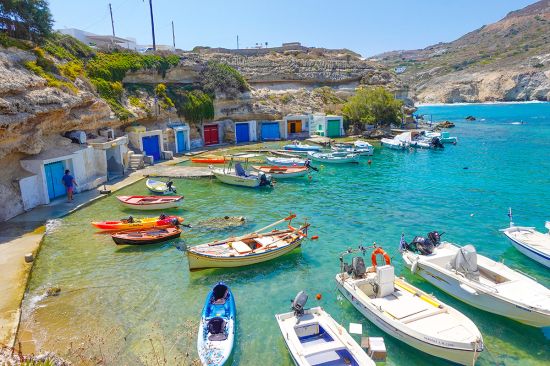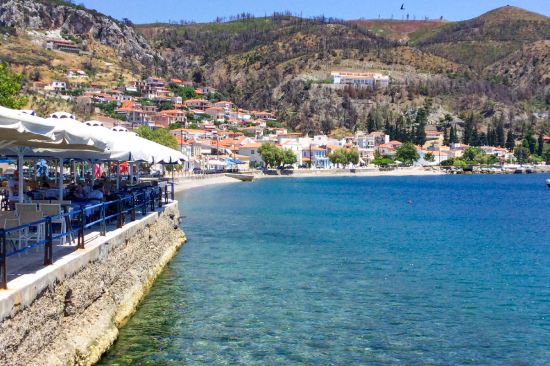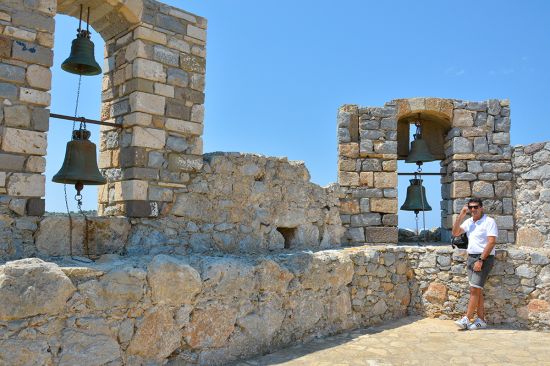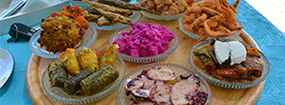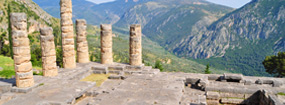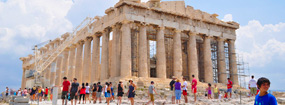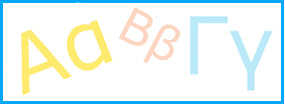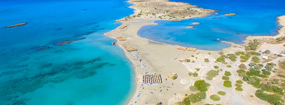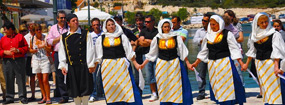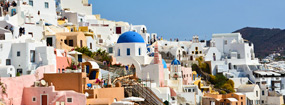Griekenland vakantie - De Griekse Gids
Waarom een Griekenland-vakantie boeken?
Welkom in Griekenland en bij de Griekse Gids. Vind de perfecte Griekenland vakantie en informatie over de Griekse eilanden, het Griekse vasteland, het Griekse eten, de Griekse tradities, de Griekse mythologie en geschiedenis, het weer en klimaat van Griekenland. Met andere woorden: vind hier 'Alles over Griekenland'.
Waarom naar Griekenland op vakantie?
Griekenland vakantie 2024
Griekenland met Griekse Gids Reizen » Griekenland met TUI » Griekenland met Sunweb » Griekenland met de Vakantiediscounter » TIP: Eilandhoppen in Griekenland » Overzicht vakantiesHeerlijk op vakantie naar Griekenland
Griekenland is een heerlijk vakantieland in het zuidoosten van Europa. Het heeft een oppervlakte van ongeveer 132.000 km2. Eigenlijk is Griekenland nog groter, als je de Griekse zeeën erbij optelt dan is de oppervlakte van Griekenland ongeveer zo groot als die van Duitsland. Griekenland trekt jaarlijks ca. 25 miljoen toeristen aan. Het is een geliefd vakantieland o.a. door het goede klimaat, de rijke geschiedenis, de indrukwekkende natuur en cultuur, de prachtige eilanden, het lekkere eten en de gastvrije, vriendelijke bevolking. Veel plezier op onze Griekenland website!
Waarom naar Griekenland op vakantie?
Er zijn wel honderd redenen waarom je naar Griekenland met vakantie moet gaan. Waar moet je naartoe en in welke periode van het jaar? In het rustige voorjaar is de natuur in Griekenland mooi groen en bloeien de bloemen en kruiden prachtig. In het hoogseizoen heb je gegarandeerd mooi weer en gezelligheid. In het naseizoen geniet je van een warme zee en een relaxte sfeer. De keuze is aan jou, maar weet dat waar je ook komt, je altijd zult genieten van je vakantie in Griekenland!Vakantie op de Griekse eilanden
Griekenland telt meer dan honderd bewoonde eilanden, stuk voor stuk met eigen karakter. Iedereen vraagt zich wel eens af welk Grieks eiland het mooist is, welk Grieks eiland het leukst is of welk Grieks eiland past bij hem past. Dat is natuurlijk een kwestie van smaak, want ze hebben allemaal hun eigen charme en identiteit. Griekse eilanden kunnen naast elkaar liggen en toch totaal anders zijn. Dat is de reden waarom eilandhoppen in Griekenland zo populair is. Er zijn grote eilanden, zoals Kreta, Evia, Lesbos, Rhodos, Chios, Kefalonia, Corfu, Limnos, Samos, Naxos en Zakynthos. En er zijn kleinere Griekse eilanden, zoals Symi, Ios, Ithaki, Syros, Koufonisi, Angistri, Folegandros, Paxi, Kastellorizo en Alonissos. Groot of klein, bekend of onbekend, alle Griekse eilanden zijn prachtig en stuk voor stuk uniek.Het bijzondere Griekse vasteland
Een Griekenland vakantie beleven kan ook op het Griekse vasteland want Griekenland is een groot land vergeleken met Nederland en België. De Griekse districten Peloponnesos, Epirus, Macedonië, Centraal Griekenland (Sterea Ellada), Thessalië en Thracië hebben allen een indrukwekkende natuur, prachtige traditionele dorpen en steden, fantastische stranden en een rijke geschiedenis en cultuur.De fantastische Griekse stranden
Griekenland heeft ontelbaar veel mooie stranden. Van hagelwitte zandstranden, tot zwarte, rode en witte kiezelstranden. Enkele van de mooiste stranden zijn Elafonisi op Kreta, Myrtos beach op Kefalonia, Voidokilia op de Peloponnesos, Porto Katsiki op Lefkas en Agios Prokopios op Naxos. Het zeewater in Griekenland is prachtig turquoise van kleur of diepblauw. Er zijn veel stranden waar de blauwe vlag wappert, wat betekent dat ze schoon en veilig zijn. Geniet van zon, zee en strand op de moosite plekjes van Griekenland!De imposante Griekse cultuur, geschiedenis en mythologie
Je Griekenland vakantie zal een groot succes zijn omdat het land eigenlijk een gigantisch openluchtmuseum is, met een geschiedenis die duizenden jaren voor Christus begon. Waar in Griekenland je ook komt, je treft er archeologische opgravingen, tempels, monumenten en heuvels met een Akropolis aan. Overal kom je kastelen en indrukwekkende vestingen tegen. Heel bijzonder is de link die de Grieken hebben kunnen leggen tussen de Griekse mythologie en de opgravingen die je kunt bezoeken. Je kunt als toerist honderden plaatsen bezoeken die bekend zijn door de Griekse mythes, je kunt de echte sfeer proeven en je in andere tijden wanen. In de vele archeologische musea die Griekenland rijk is kun je veel zien en te weten komen over de indrukwekkende Griekse cultuur en oudheid.Het lekkere Griekse eten
De Griekse keuken behoort tot de beste van de wereld. Iedereen kent natuurlijk de pita gyros, de souvlaki, de tzatziki, mousaka en de Griekse salade, maar dat is lang niet alles. De variëteit van de Griekse gerechten is ongekend ruim en er zijn niet alleen lekkere vleesgerechten, maar ook heerlijke vegetarische groentegerechten en toetjes om van te smullen.De Griekse gastvrijheid, filoxenia
'Filoxenia' is een woord dat Grieken hoog in het vaandel hebben staan. Letterlijk betekent het 'vriend van de vreemde' en dat merk je vanaf de eerste dag dat je in Griekenland vakantie komt vieren. Griekenland is een land waarop je verliefd wordt en waar je je direct thuisvoelt. Het is een land waar je de eerste keer als toerist komt en daarna alleen nog maar als vriend. En dat laatste is wellicht de belangrijkste reden dat gasten uit de hele wereld verknocht zijn aan Griekenland.Populaire Griekse vakantiebestemmingen
TIP: Bekijk de Weerkaart van Griekenland » - Het weer morgen in heel Griekenland »






